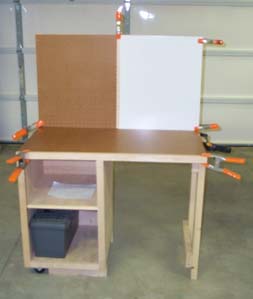| Project | Start Date | Comments | Finish Date |
|
Mike's Workbench |
January 19, 2001 | Mike really needed a place to work in the garage, so we designed and started building a workbench of his very own. | Target: February 2001 |
2/9/01 -Construction began in January and continues. See plans and pictures below. |
|||



